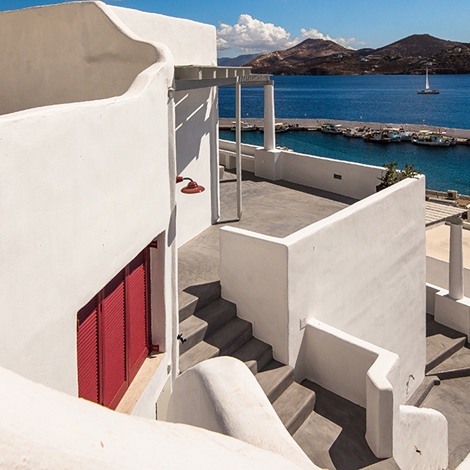 Back to the portfolio
Back to the portfolio
Pandèli Residence (2)

This is the second house in a complex of two residences in Pandeli, Leros. The other residence you can see it here. This house has three floors, four levels. The whole complex is built in a plot of land of 1.000 m2, with a breathtaking view overlooking the Pandeli bay, as well the open sea and other islands.
It was built in 2013 on the upper part of a plot with on a steep slope, following land's configuration and creating in this way a lot o different levels, terasses, stairs and many privat corners. This house is a three storey house in four levels, with spacious verandas. In the first level there is a garage with storage space. The second level consists in three bedrooms with built in closets each and two bathrooms. The third level has an open plan kitchen/dining area and a spacious living room. The forth level/third floor has a second living room and a huge veranda with a pergola overlooking the Pandeli bay, with a built-in dining area and an outdoor living-room.
Photos by Natalia Khoroshun.






























